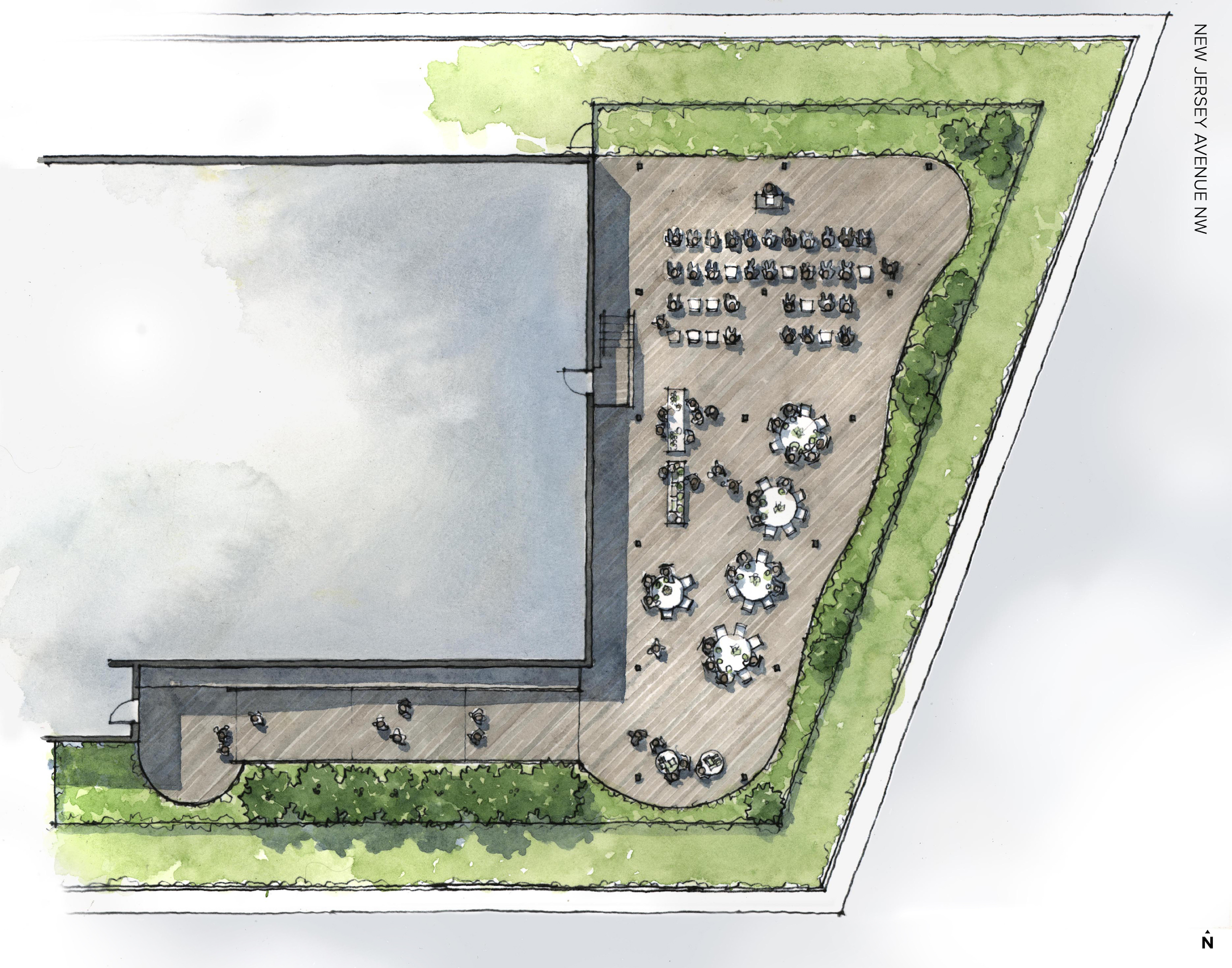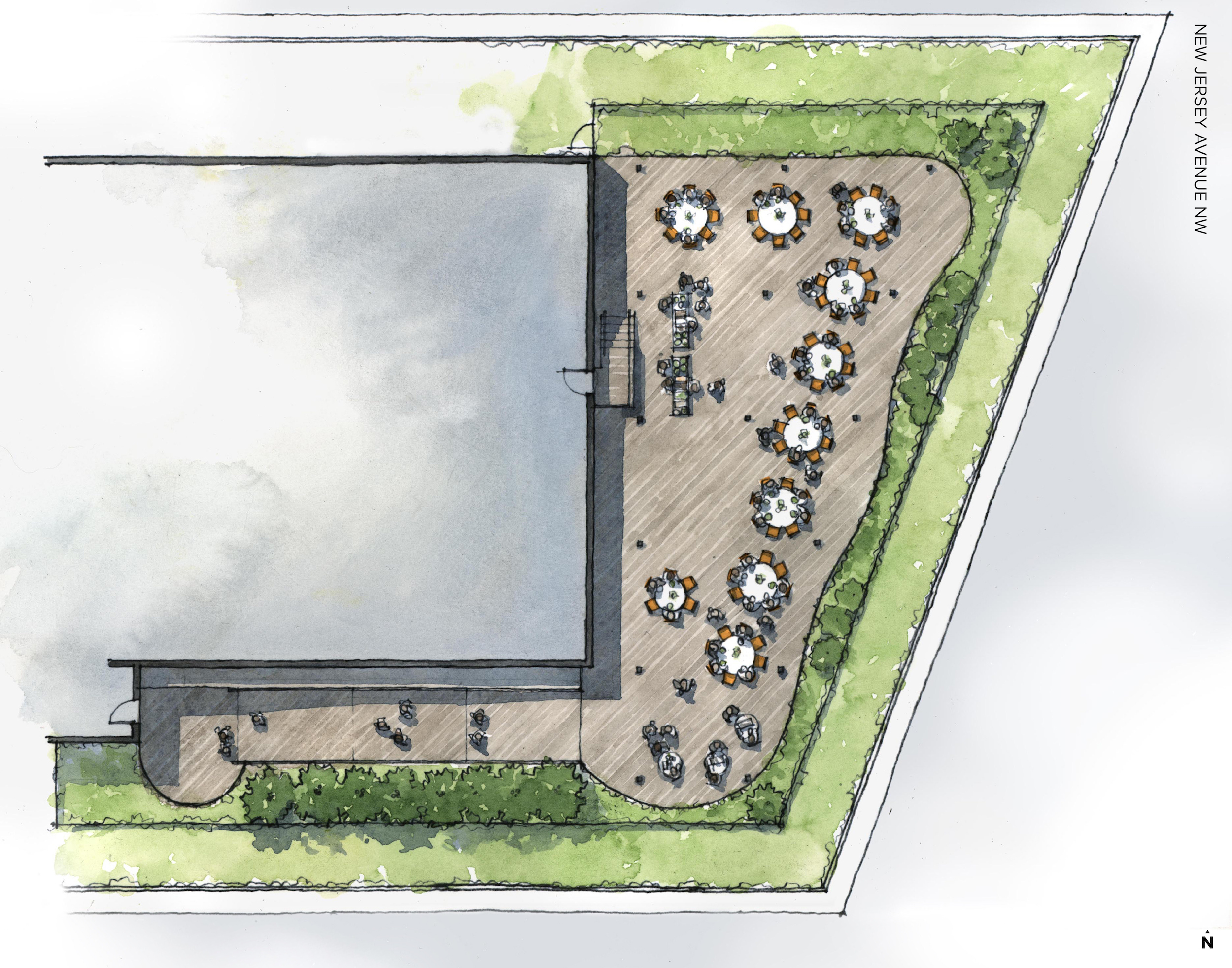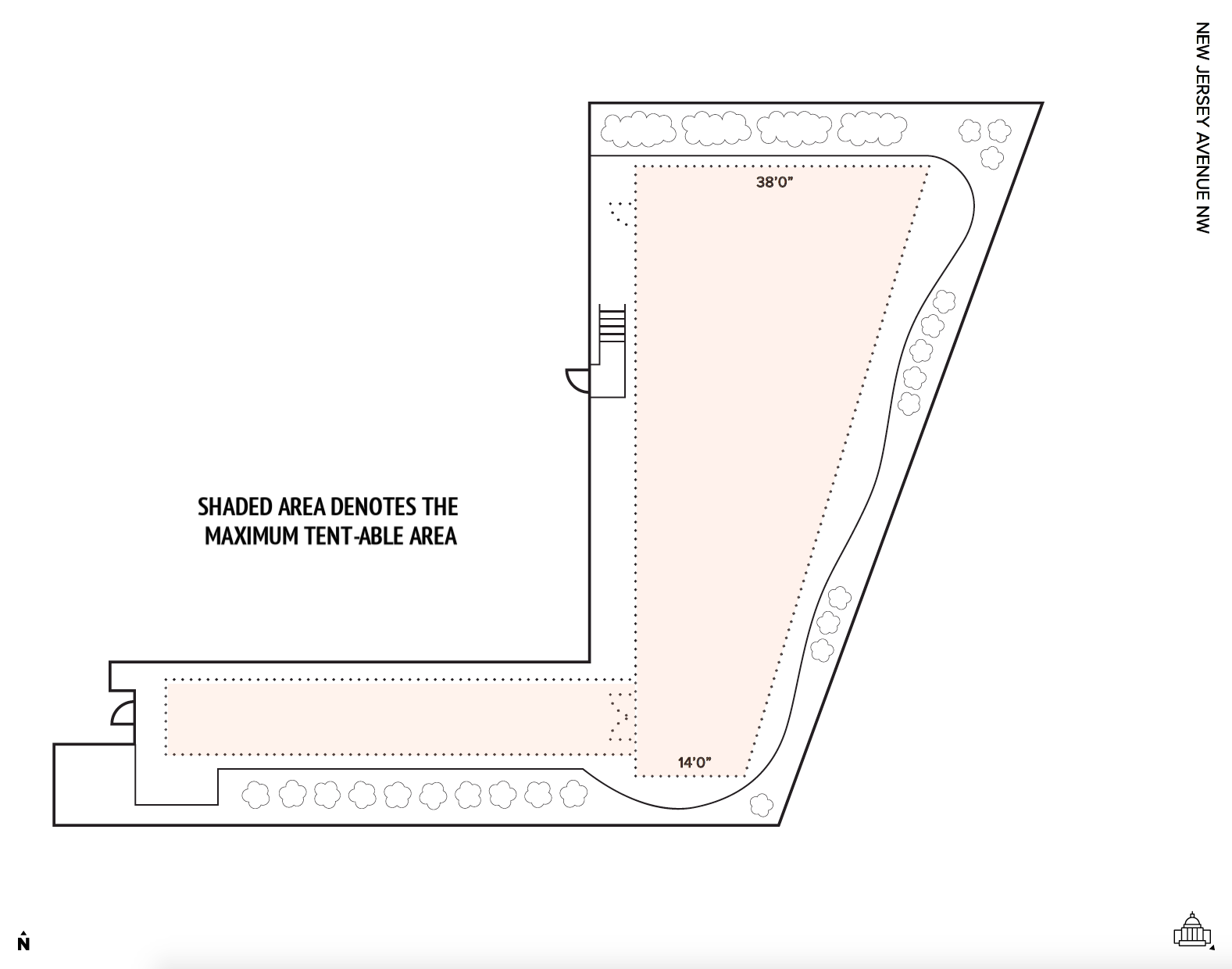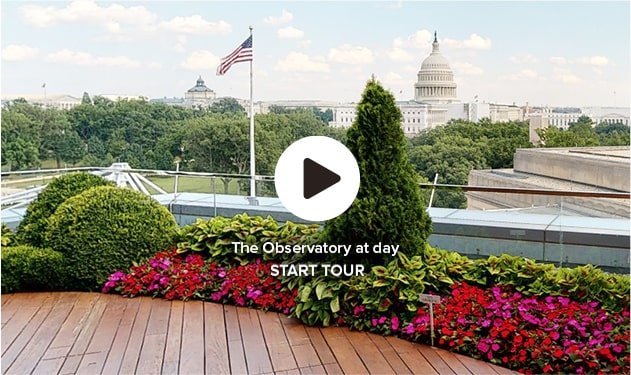The features
Extensive natural light
Two dedicated roof terrace elevators
Custom catering options
Electrical outlets surrounding the entire roof terrace
Flexible set-up options
Customized weather tenting with air conditioning and heating options
Lavish landscaping
Separate bathrooms on roof terrace levels
IP Wood Decking
Catering facilities
With nearly 1,800 square feet of premium event space, The Observatory accommodates 250 guests standing, 130 seated.
The layout






